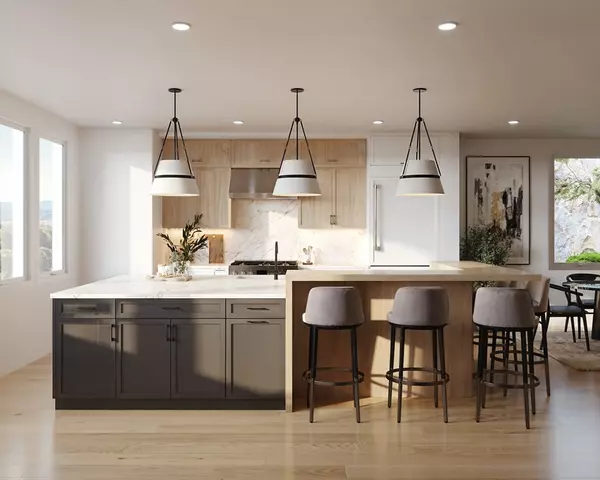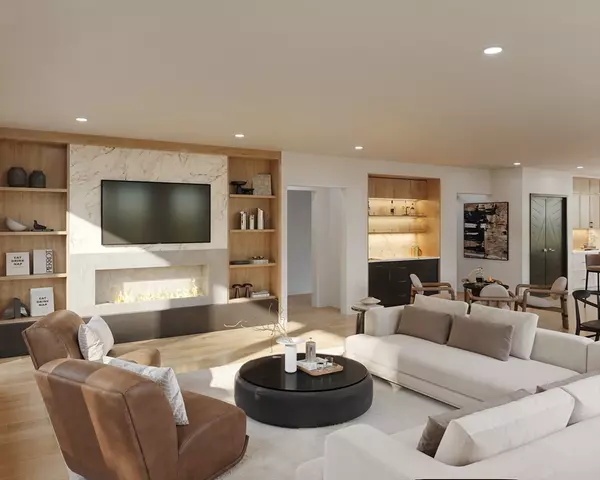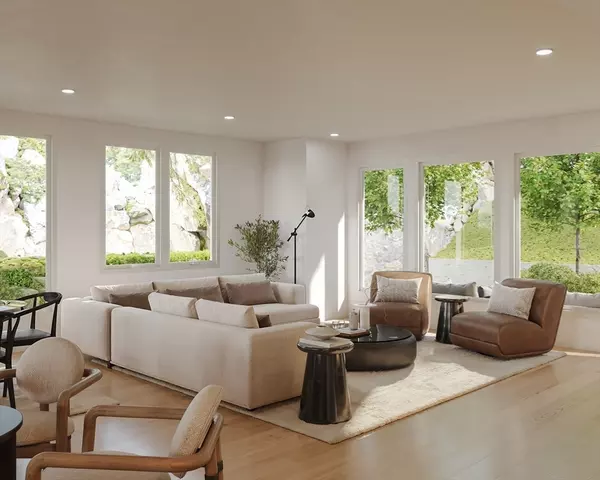4 Beds
4.5 Baths
3,700 SqFt
4 Beds
4.5 Baths
3,700 SqFt
OPEN HOUSE
Sat Jan 25, 12:00pm - 1:30pm
Sun Jan 26, 12:00pm - 1:30pm
Key Details
Property Type Single Family Home
Sub Type Single Family Residence
Listing Status Active
Purchase Type For Sale
Square Footage 3,700 sqft
Price per Sqft $486
MLS Listing ID 73319597
Style Contemporary
Bedrooms 4
Full Baths 4
Half Baths 1
HOA Y/N false
Year Built 2024
Tax Year 2024
Lot Size 7,840 Sqft
Acres 0.18
Property Description
Location
State MA
County Middlesex
Area West Medford
Zoning Res
Direction A new sub-division located at 545 Winthrop St, Medford MA 02155 - Winthrop St & Mary Kenny Way
Rooms
Primary Bedroom Level Second
Dining Room Open Floorplan
Kitchen Kitchen Island, Open Floorplan
Interior
Interior Features Bathroom - Full, Office, Bathroom, Wet Bar
Heating Electric, Air Source Heat Pumps (ASHP)
Cooling Air Source Heat Pumps (ASHP)
Flooring Wood, Tile
Fireplaces Number 1
Fireplaces Type Living Room
Appliance Electric Water Heater, Range, Oven, Dishwasher, Disposal, Microwave, Refrigerator, Freezer, Washer, Dryer, ENERGY STAR Qualified Refrigerator, Wine Refrigerator, ENERGY STAR Qualified Dishwasher, ENERGY STAR Qualified Washer, Range Hood, Cooktop, Rangetop - ENERGY STAR
Laundry Second Floor, Electric Dryer Hookup
Exterior
Exterior Feature Patio, Balcony, Professional Landscaping, Stone Wall
Garage Spaces 2.0
Community Features Public Transportation, Shopping, Tennis Court(s), Park, Walk/Jog Trails, Golf, Medical Facility, Bike Path, Conservation Area, Highway Access, Private School, Public School, T-Station
Utilities Available for Electric Range, for Electric Oven, for Electric Dryer
Roof Type Shingle,Metal
Total Parking Spaces 2
Garage Yes
Building
Lot Description Cul-De-Sac, Sloped
Foundation Concrete Perimeter
Sewer Public Sewer
Water Public
Architectural Style Contemporary
Others
Senior Community false






